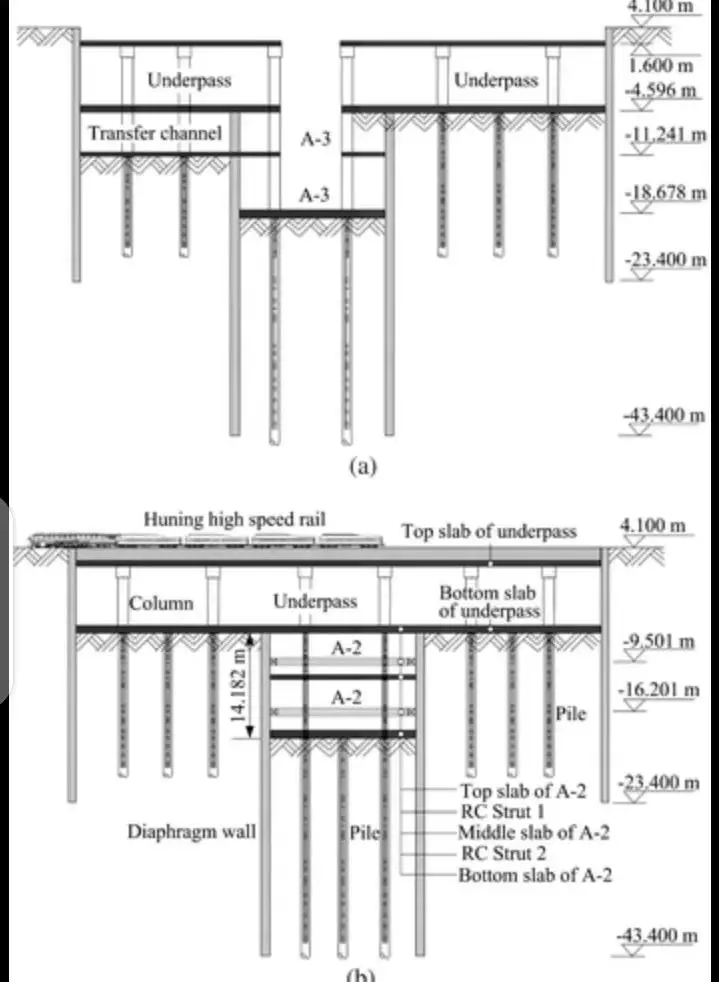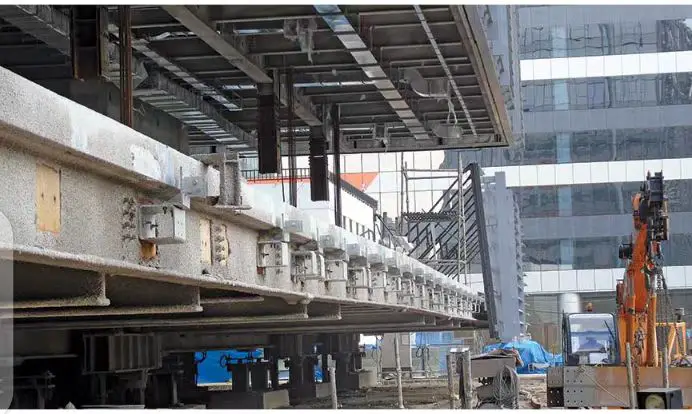In the construction industry, there are two main types of construction methods: top-down and bottom-up. The former is more commonly used in high-rise buildings, while the latter is mostly seen in lower-rise structures. Top-down construction is the process of constructing a building from the roof down to the ground. This method is usually used when the building’s height makes it difficult to construct the lower levels first. It also allows for certain foundation work to be completed before starting on the upper floors.
The main advantage of this method is that it saves time and money, as well as reduces disruptions to traffic and businesses in the area. However, it also has some disadvantages, such as an increased risk of accidents and injuries, as well as being weather dependent. In this blog post, we will explore the method in detail, including its advantages and disadvantages.
What is Top-Down Construction?
Top-down construction is a type of construction methodology where the upper floors of a building are constructed first, and then the lower floors are built upon. To support the retaining wall as excavation occurs, the permanent internal structure is used as temporary support. The higher-level slabs are cast in a top-down sequence before the lower-level slabs.
This approach is often used in high-rise buildings and skyscrapers, as it allows for a faster construction process and reduced costs. However, it can also be more dangerous for workers, as they are working at greater heights.
The Procedure of Top-Down Construction
When it comes to construction, the top-down method is a bit different than your typical build. This type of construction is most commonly used when constructing tall buildings, such as skyscrapers. The process begins with building the upper floors first and then working your way down.
There are a few reasons why this type of construction is chosen for taller buildings. First, it’s much easier to hoist construction materials to the upper floors than it is to haul them up from the ground. Second, thismethod minimizes disruptions to traffic and pedestrians below since the bulk of the construction activity takes place above ground level.
If you’re curious about how exactly the top-down method works, here’s a quick overview:
- Construct the retaining wall and make sure it has an embedded base.
- Build a perimeter wall and piles.
- Steel columns or stanchions need to be placed on the piles as they are being built.
- Pour the first basement-level foundation. Open it up with a large opening to allow machinery to be lowered and to remove excavation waste.
- Begin the excavation.
- The superstructure will need to be constructed at a steady pace.
- Once the upper floors are complete, a temporary “core” is built in the center of the building. This core will support the weight of the floors above and help stabilize the structure during construction.
- The lower floors are then built around this core, one level at a time.
- Once all the floors are complete, the temporary core is removed and replaced with a permanent one (usually made of steel or concrete). This method has its pros and cons, but it’s generally considered to be a safer and more efficient way to build tall structures.

Advantages of Top-Down Construction
There are numerous advantages to top-down construction, which is also known as cast-in-place construction. This method of construction is often used for large projects such as office buildings, hotels, and parking garages.
Top-down construction has many benefits over traditional methods of construction. One advantage is that it allows for a shorter construction time. With top-down construction, the lower floors can be built while the upper floors are being constructed. This means that the building can be completed in a shorter amount of time.
Another advantage of top-down construction is that it reduces the amount of traffic and congestion on the site. With traditional methods of construction, all of the materials and equipment must be brought to the site before work can begin. This can cause traffic jams and other problems. With top-down construction, the materials and equipment are brought to the site as they are needed, which reduces congestion.
Top-down construction also minimizes the impact on neighboring properties. Traditional methods of construction can cause noise and vibration that can be disruptive to nearby businesses and homes. Top-down construction eliminates this problem by working from the top down instead of from the ground up.
Overall, top-down construction has many advantages over traditional methods of construction. It is faster, causes less disruption, and minimizes the impact on neighboring properties.
Disadvantages of Top-Down Construction
There are a few reasons why top-down construction might not be the best option for your project. Firstly, because the excavation is done from the top down, it can be very disruptive to the surrounding area. This type of construction can also be quite dangerous, as there is a risk of the excavated material falling on workers or passers-by. Additionally, top-down construction is typically more expensive than other methods, due to the need for extra support structures and shoring.
When to Use Top-Down Construction
There are a few different scenarios where using a top-down construction sequence makes the most sense. The first is when you want to ensure that the upper floors of your building are level. This is especially important in taller buildings, where even the slightest slant can cause big problems.
Another scenario where top-down construction comes in handy is when you’re working with an irregularly shaped lot. By starting from the top and working your way down, you can better control how the finished product will look.
Finally, top-down construction can also be a good choice when you want to minimize disruptions to nearby businesses or homes. Since all the work is happening above ground, there’s less chance of accidentally damaging something on the lower levels.
Of course, there are also some disadvantages to using a top-down construction sequence. One of the biggest is that it’s more expensive than other methods since you have to build temporary supports to hold up the upper floors while work is being done on them. Additionally, it can be logistically more difficult to coordinate workers and materials when they have to travel vertically instead of horizontally.
So, when should you use top-down construction? It really depends on your specific project and what your priorities are. If cost is a major concern, then it might not be the best choice. But if you need to ensure that your upper floors are level or you’re working with an irregularly shaped lot, then it could be worth considering.
Alternatives to Top-Down Construction
There are a few different ways to construct a building, and each has its own set of advantages and disadvantages. The most common method is top-down construction, but there are a few alternatives that you may want to consider:
- One alternative is bottom-up construction: This method starts with the foundation and works its way up. The advantage of this method is that it minimizes the risk of damage to the lower levels of the building if there are any problems with the upper levels. The disadvantage is that it can be more expensive and time-consuming than top-down construction.
- Another alternative is phased construction: This involves constructing different parts of the building at different times. The advantage of this method is that it allows you to occupy parts of the building while construction is still ongoing. The disadvantage is that it can be more difficult to coordinate all of the different phases of construction.
- Finally, you may also want to consider modular construction: This involves constructing prefabricated modules that are then assembled on-site. The advantage of this method is that it can be faster and less expensive than traditional methods. The disadvantage is that it can be more difficult to make changes or additions once the modules have been assembled.
Top-down construction is a great way to manage projects. It allows you to see the big picture and make sure that all the pieces fit together. It also helps you to identify risks early on and take steps to avoid them.
If you are thinking of using top-down construction for your next project, we recommend that you contact expert contractors on top-down construction. They will give you a more detailed understanding of how this approach works and how to use it effectively.

FAQs on Top-Down Construction
What is top-down construction?
Top-down construction is a method of construction where the upper floors of a building are constructed first, and the lower floors are built after. This is opposed to bottom-up construction, where the lower floors are built first and the upper floors are added after.
Why is top-down construction used?
Top-down construction is often used when the footprint of a building needs to be kept small. By starting with the upper floors, the lower floors can be built around the elevator shafts and stairwells, which reduces the amount of space that is needed.
What are the benefits of top-down construction?
The main benefit of top-down construction is that it allows for a shorter construction timeline. Since the upper floors are constructed first, they can be occupied sooner, which means that the lower floors can be built while people are already living in or working in the building. Additionally, top-down construction can also be less disruptive to neighboring properties since most of the work takes place above ground level.
Are there any drawbacks to top-down construction?
One potential drawback to top-down construction is that it requires more coordination between different trades since work on each floor needs to be completed before work can begin on the next floor. Additionally, working at height can be more dangerous than working at ground level, so extra safety precautions are needed.

